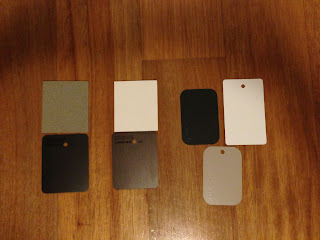Finally I got a word from our CSO that our case was submitted to Council. Our Council is Blacktown Council for anyone who doesn't know The Ponds area.
Let the waiting game begins.
Wednesday, February 27, 2013
Friday, February 1, 2013
Our Electrical Plan
We find it that not a lot of people sharing their electrical plan. So We'd like to share ours.
I'm a techie guy and I'm interested what other people's doing with their electrical. Please let me know if you came across any electrical plans on people's blog somewhere. I'd like to check them out.
I've also requested to have DATA cabling everywhere because The Ponds is NBN estate and I'd like to distribute all of our media from one place. I came across HDBaseT standard that appears to be using DATA cabling CAT5e to distribute Audio/Video.
I also go a bit over the top on the Ground Floor because a lot of tips from Homeone Forum that it's hard to re-wire the Ground Floor once completed.
I'm a techie guy and I'm interested what other people's doing with their electrical. Please let me know if you came across any electrical plans on people's blog somewhere. I'd like to check them out.
I've also requested to have DATA cabling everywhere because The Ponds is NBN estate and I'd like to distribute all of our media from one place. I came across HDBaseT standard that appears to be using DATA cabling CAT5e to distribute Audio/Video.
I also go a bit over the top on the Ground Floor because a lot of tips from Homeone Forum that it's hard to re-wire the Ground Floor once completed.
Our Colour Selections
This is our colour selection:
Bricks: Austral - Symmetry Earth
Roof: Bristile Coal Classic Shingle
Fascia/Gutter: Dune/Monument
Garage Door: Panel Lift Profile - Contemporary in Dune
Driveway: Bluestone
Moroka Finish: Coffee Cake
Kitchen:
CaesarStone: Snow
Cabinet: Poly Laminex White on top and Laminex Nocturne Oak on the bottom
Bathroom and Laundry:
CaesarStone: Urban
Cupboard: Laminex Burnished Wood
Window: Pearl White
Wall: Taubmans Martini
Stairwell Wall: Taubmans Woodland Grove
Carpet: Redbook Green - Natural Haven - Stairs and First Fl
TimberFloor: Timbernate Brushbox - Most Ground Fl
we chose the middle silverry one
Bricks: Austral - Symmetry Earth
Roof: Bristile Coal Classic Shingle
Fascia/Gutter: Dune/Monument
Garage Door: Panel Lift Profile - Contemporary in Dune
Driveway: Bluestone
Moroka Finish: Coffee Cake
Kitchen:
CaesarStone: Snow
Cabinet: Poly Laminex White on top and Laminex Nocturne Oak on the bottom
Bathroom and Laundry:
CaesarStone: Urban
Cupboard: Laminex Burnished Wood
Window: Pearl White
Wall: Taubmans Martini
Stairwell Wall: Taubmans Woodland Grove
Carpet: Redbook Green - Natural Haven - Stairs and First Fl
TimberFloor: Timbernate Brushbox - Most Ground Fl
we chose the middle silverry one
Subscribe to:
Comments (Atom)




